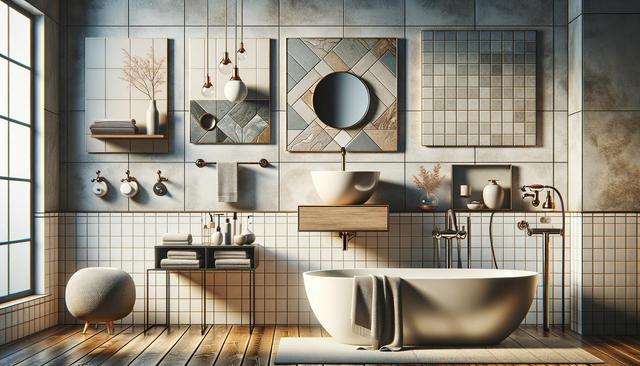Planning the Layout for Better Space Utilization
One of the first steps in any bathroom remodel is evaluating the current layout. A well-thought-out layout can significantly improve functionality and comfort. Consider how space is used, where fixtures are located, and whether there is room for better flow. For example, replacing a bulky tub with a walk-in shower can free up floor space and contribute to a more open feel. In smaller bathrooms, wall-mounted vanities and corner sinks are practical solutions that help maximize every inch. Also, make sure to factor in storage needs. Built-in shelves, recessed medicine cabinets, and under-sink drawers are all efficient ways to keep items organized without cluttering the space.
When planning the layout, think about:
- Accessibility to plumbing lines to reduce renovation costs
- Door swing and clearance space
- Natural light sources and ventilation
These considerations not only enhance usability but also contribute to a more comfortable and efficient space.
Choosing a Design Style That Reflects Your Taste
The design style of a bathroom sets the tone for how the space feels. Whether you’re drawn to clean, modern lines or a more traditional, classic look, the materials and finishes you choose will bring your vision to life. Neutral color palettes are often favored for their calming effect, but adding accents like textured tiles or a contrasting vanity can introduce personality without overwhelming the space. Wood-look tiles, matte black fixtures, or brushed metal hardware are popular choices that blend style with durability.
Some design styles homeowners often consider include:
- Modern minimalist: Streamlined fixtures, floating vanities, and monochromatic tones
- Transitional: A mix of traditional and contemporary elements for balanced appeal
- Spa-inspired: Natural materials, soft lighting, and serene color schemes
Whatever your preference, consistency in design choices helps create a cohesive and comfortable environment.
Incorporating Features That Enhance Comfort
Comfort in a bathroom goes beyond just looks—it’s about how the space feels when you use it. There are many features available today that can elevate the everyday experience. Heated floors are a popular upgrade, especially in colder climates, as they add a layer of luxury underfoot. Similarly, towel warmers and fog-free mirrors contribute to a relaxing atmosphere. For those who enjoy long showers, a rainfall showerhead or multi-jet system can make a big difference in comfort levels.
Other comfort-enhancing additions might include:
- Soft-close drawers and toilet seats
- Adjustable lighting with dimmer switches
- Quiet, efficient exhaust fans for moisture control
These upgrades may seem small individually, but together they significantly improve day-to-day usability and enjoyment.
Smart Storage Solutions for an Organized Space
Clutter can quickly diminish the appeal and comfort of a bathroom, making smart storage solutions essential. Custom cabinetry allows you to tailor storage to your specific needs, such as drawer dividers for grooming tools or vertical pull-outs for toiletries. Open shelving can be both functional and decorative when used thoughtfully, like displaying neatly folded towels or stylish storage baskets. Don’t overlook opportunities like over-the-toilet shelving or built-in niches in the shower—every bit of space counts.
Consider these practical storage ideas:
- Pull-out vanity drawers instead of cabinet doors
- Recessed wall cabinets for storing medications and daily items
- Hooks, towel bars, and baskets for easy access storage
Organizing with intention not only keeps the bathroom tidy but also makes the space more pleasant and stress-free to use.
Lighting and Ventilation: Essential for Comfort and Function
Proper lighting and ventilation are often overlooked in bathroom remodels, but they play a critical role in both comfort and functionality. Layered lighting—such as ambient, task, and accent lighting—ensures the space is well-lit for various needs. For example, installing sconces on either side of the mirror minimizes shadows for grooming tasks, while overhead lighting provides general illumination. Accent lighting, like under-cabinet LEDs, adds ambiance and can serve as a nightlight.
Ventilation is equally important in maintaining air quality and protecting finishes from moisture damage. A well-sized exhaust fan helps prevent mold and mildew buildup, which can affect both health and the longevity of your remodel. Ideally, choose a fan with a timer or humidity sensor for convenience and energy efficiency.
Key lighting and ventilation tips include:
- Use daylight bulbs for a natural look
- Install dimmers to adjust lighting levels
- Ensure the fan meets the room’s cubic footage requirements
With thoughtful planning, lighting and ventilation can greatly enhance the comfort and durability of your new bathroom.
Conclusion: Building a Bathroom That Balances Style and Comfort
A successful bathroom remodel blends thoughtful design, practical layout choices, and features that enhance everyday comfort. By planning ahead and focusing on elements that suit your lifestyle, you can create a space that not only looks great but also feels great to use. Whether you’re updating a small powder room or transforming a master bath, these tips can serve as a starting point for making informed, effective decisions throughout your project. With the right upgrades and attention to detail, your renovated bathroom can become a personal retreat that adds lasting value to your home.






