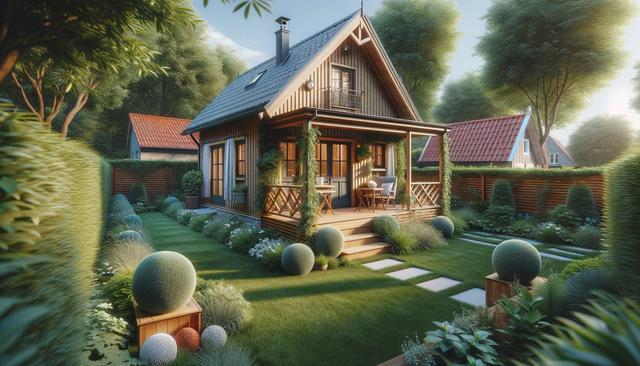Understanding the Concept of a Backyard House
Also known as accessory dwelling units (ADUs), backyard houses are self-contained residential structures built on the same lot as a primary home. These units can serve a variety of purposes, from guest accommodations to home offices or rental units. The growing interest in backyard houses stems from their ability to provide flexible living arrangements without the need to purchase additional land. This makes them an attractive option for homeowners looking to expand their living space or generate additional income.
Backyard houses are designed to be independent dwellings, often equipped with a kitchen, bathroom, and sleeping area. They can be detached new builds, garage conversions, or even prefabricated units delivered and installed onsite. Their versatility makes them suitable for urban, suburban, and even rural settings, where zoning laws permit. As cities continue to face housing shortages, backyard houses offer a practical solution that aligns with evolving residential needs.
Increasing Property Value Through Smart Investment
One of the key advantages of building a backyard house is the potential to increase property value. Real estate professionals frequently note that additional living space is a major selling point for homebuyers. A well-designed backyard unit can enhance curb appeal and marketability, especially in competitive housing markets.
Here are a few ways a backyard house adds value:
- Provides additional square footage without altering the main home
- Offers rental income potential, which appeals to investors
- Serves as a multi-generational housing solution
- Improves overall property functionality
While the initial investment can be significant, the long-term returns often justify the cost. Homeowners should consult with local real estate experts and appraisers to estimate the potential value increase based on neighborhood trends and property comparisons.
Creating Space for Multiple Lifestyle Needs
Beyond financial gains, a backyard house enhances day-to-day living by offering tailored spaces for various needs. As households evolve, so do their space requirements. A backyard house can easily adapt to different life stages and lifestyle shifts.
Common uses for backyard houses include:
- Home office or creative studio
- Private guest house for visitors
- Living quarters for aging parents or adult children
- Short-term or long-term rental unit
This type of flexibility supports remote work trends, aging in place, and the desire for privacy within multi-generational households. With thoughtful design, a backyard house can become a seamless extension of the main property, enhancing both function and comfort.
Navigating Zoning Laws and Building Regulations
Before starting construction, it’s essential to understand the legal and regulatory framework surrounding backyard houses. Local zoning laws, building codes, and permit requirements vary widely and can significantly impact project feasibility. Some municipalities encourage ADU development as a way to address housing shortages, while others may have stricter limitations.
Steps to ensure compliance include:
- Researching municipal zoning ordinances
- Consulting building permit offices and planning departments
- Hiring licensed professionals such as architects and contractors
- Reviewing utility connection and infrastructure needs
Addressing these factors early in the process helps avoid costly delays and ensures the backyard house meets all safety and legal standards. It’s also advisable to inform neighbors about your plans, especially in tightly-knit communities where shared space and aesthetics are important considerations.
Design Considerations for Function and Aesthetics
Design plays a critical role in the success of a backyard house. A unit that complements the main residence in style and scale is more likely to be accepted by neighbors and add cohesive visual appeal. At the same time, functionality must not be compromised. The layout should reflect the intended use of the space while maximizing comfort and utility.
Key design elements to consider include:
- Natural lighting and ventilation
- Energy-efficient appliances and insulation
- Space-saving furniture and smart storage
- Private entrances and outdoor areas
Incorporating sustainable building practices can also increase long-term value and appeal to eco-conscious buyers or renters. Choosing materials that are durable and low-maintenance ensures the backyard house remains in good condition for years to come. Working with experienced designers can help translate your vision into a practical and attractive structure.






